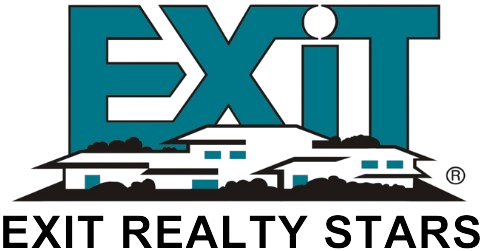Start of property details
Property Details
(3 / 25) 9443 Noble Way (Elevation A)Our smallest and most affordable two story floor plan! This home is fully loaded inside and out. On the exterior, buyers will love the side load three car garage and covered patio in the back. Upon entering the home, buyers will see no detail has been spared; coffered ceilings in the living room, dining room and master bedroom, cased windows and openings, rounded corner bead and additional lighting. The kitchen is extremely large with a walk in pantry and gas line to the cooking range. Buyers will love the attached sunroom that fills the home with western light. Laundry will be a snap with the upgraded utility room package that provides upper and lower cabinetry and utility sink. Upstairs, the homeowners will love looking down into their two-story family room from an open rail breeze way. The master bedroom features a fireplace / bookcase combo, four large windows and his and hers closets. This homes pricing does not include Home Gallery.
Property Highlights
Location
Heating, Cooling & Utilities
Features
Building Details
Community
Rooms
Taxes & Terms
Payment Calculator
Assumptions and Disclosures
- Interest rates and APRs presented are based on current market rates, are for informational purposes only, are subject to change without notice and may be subject to pricing add-ons related to property type, loan amount, loan-to-value, credit score and other variables - call for details.
- This is not a credit decision or a commitment to lend.
- Depending on loan guidelines, mortgage insurance may be required
- If mortgage insurance is required, the mortgage insurance premium could increase the APR and the monthly mortgage payment. Additional loan programs may be available.
- APR (annual percentage rate) reflects the effective cost of your loan on a yearly basis, taking into account such items as interest, most closing costs, discount points (also referred to as "points"), and loan-origination fees. One point is 1% of the mortgage amount (e.g., $1,000 on a $100,000 loan).
- Your monthly payment is not based on APR, but instead on the interest rate on your Note.
- Adjustable Rate Mortgage (ARM) rates assume no increase in the financial index after the initial fixed period. ARM rates and monthly payments are subject to increase after the fixed period.
- These special rates presented here are only available when you pre-qualify and are not guaranteed until lock-in.
- Amounts may be rounded up. Additional fees and closing costs apply. If the down payment is less than 20%, mortgage insurance may be needed, which could increase the monthly payment and APR.
- Calculations are generated by Open Source mortgage calculation software tools using common mathematical formulas. All calculations should be independently verified.
- Please contact a loan specialist to get specific payment examples and information regarding your particular needs.
Property History
Similar Properties
Copyright © 2003 - 2025 Buying Buddy. All rights reserved.

{"property_id":"demo_1240405","above_ground_sqft":"3337","allow_address":null,"amenities":null,"appliances":"CT,DW,DS,DO,MO,SC,SA,STO,SU","approval_cond":"None","architecture":"TR","avg_utilities":null,"basement":"Cellar","basement_sqft":"1714","basement_type":null,"baths_half":null,"baths_threequarters":null,"building_num":null,"basement_finished":"Full","builder":"Richmond Homes","car_storage":null,"construction":"OT","cooling":"AC,CF","county":"Jefferson","covenants":"CL,CP,CF,GM","date_measured":null,"depth":null,"design_features":null,"descriptions":null,"dining_room":"12 x 14","dining_room_loc":"","directions":null,"electricity":null,"elementary_school":"Meiklejohn","email":"[email protected]","faces":"E","facilities":"NH","features":null,"families":null,"family_room":"16 x 18","family_room_loc":"MAIN","fee1":null,"financing":"None,BLDR","fireplace":null,"fireplace_loc":"F,M","fireplace_num":"2","flooring":"TF,WF","game_room":"","game_room_loc":"","gas":null,"green_hers_score":null,"green_leed_certified":null,"green_ngbs_certified":null,"green_star_certified":null,"heat":"FA","hoa":"","hoa_fee":null,"hoa_fee_freq":null,"horses":null,"horse_facility":null,"horse_features":null,"inclusions":null,"kitchen":"17 x 20","kitchen_loc":null,"lake_acres":null,"lake_depth":null,"laundry":null,"laundry_loc":"MAIN","listor":"","living_room":null,"living_room_loc":null,"lot_size":"13250.00","lot_size_text":null,"maintained_by":null,"master_br":"16 x 20","master_br_loc":"UPPER","media_room":null,"media_room_loc":null,"middle_school":"Wayne Carle","min_lease":null,"model":"DARLA","notes":null,"office":null,"office_loc":null,"older_housing":null,"outdoor_features":"CP,FE,PT,PL,SS","ownership_type":null,"parking_covered":null,"permit":null,"pets":"","ph_listor":"(303) 483-2301","ph_office":"(303) 771-9400","pool":null,"pool_features":null,"property_name":null,"public_remarks":"(3\/25) 9443 Noble Way (Elevation A)Our smallest and most affordable two story floor plan! This home is fully loaded inside and out. On the exterior, buyers will love the side load three car garage and covered patio in the back. Upon entering the home, buyers will see no detail has been spared; coffered ceilings in the living room, dining room and master bedroom, cased windows & openings, rounded corner bead and additional lighting. The kitchen is extremely large with a walk in pantry and gas line to the cooking range. Buyers will love the attached sunroom that fills the home with western light. Laundry will be a snap with the upgraded utility room package that provides upper and lower cabinetry and utility sink. Upstairs, the homeowners will love looking down into their two-story family room from an open rail breeze way. The master bedroom features a fireplace \/ bookcase combo, four large windows and his and hers closets. This homes pricing does not include Home Gallery.","roofing":"CT","school_district":"JER1","seller_type":"BLDR","sewer":"PUB","sr_high_school":"Ralston Valley","status":"S","stories":null,"study_den":null,"study_den_loc":null,"style":"2S","tap_gas":null,"tap_sewer":null,"tap_water":null,"taxes":"0.00","terms":"CA,CV,F,VA","tour_url":null,"tour_url2":null,"tour_url3":null,"type":null,"units":null,"unit_floors":null,"utilities":null,"view":null,"water":"PUB","water_front":null,"water_front_ft":null,"well":null,"year":"2013","zoned":"RES","headline_txt":null,"description_txt":null,"property_uid":"26431922","listing_status":"active","mls_status":"","mls_id":"demo","listing_num":"1240405","acreage":null,"acres":"0.30","address":"9443 NOBLE Way 80007 Candelas 32","address_direction":null,"address_flg":null,"address_num":"9443","agent_id":"040781","area":null,"baths_total":"4.00","bedrooms_total":"4","car_spaces":null,"city":"Arvada","coseller_id":null,"coagent_id":null,"days_on_market":null,"finished_sqft_total":"3337","geocode_address":"9443 NOBLE Way","geocode_status":"false","lat":"39.868428","lon":"-105.178642","office_id":"REM36","office_name":"RE\/MAX MASTERS INC","orig_price":"623950","photo_count":"9","previous_price":null,"price":"125560","pricerange_min":null,"pricerange_max":null,"prop_img":"\/images\/property\/demo\/1240405-1.jpeg","property_type":"DETSF","sqft_total":"5051","state":"CO","street_type":"Way","street_name":"NOBLE","sub_area":"Candelas","unit":null,"zip_code":"80007","listing_dt":null,"undercontract_dt":null,"openhouse_dt":null,"price_change_dt":"2014-01-18","seller_id":null,"seller_office_id":null,"sold_dt":null,"sold_price":null,"update_dt":"2025-05-17 08:00:03","create_dt":"2025-05-12 00:00:00","marketing_headline_txt":null,"use_marketing_description_txt":null,"banner_flg":null,"banner_headline":null,"banner_location":null,"banner_description":null,"marketing_description_txt":null,"showcase_layout":null,"mortgage_calculator":null,"property_history":null,"marketing_account_id":null}









